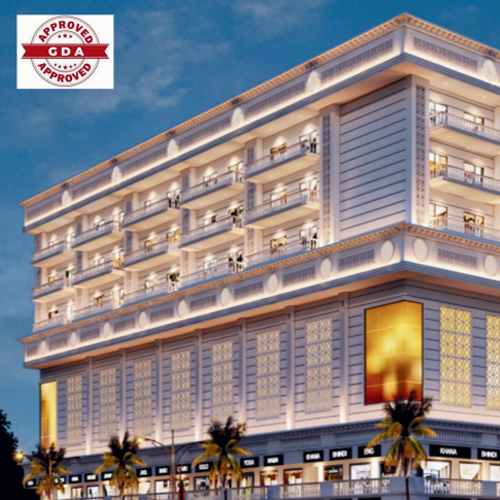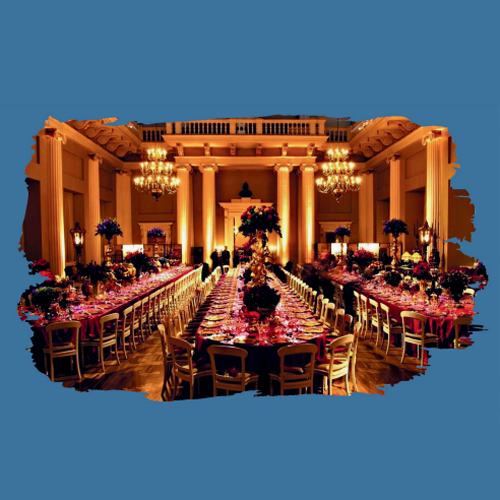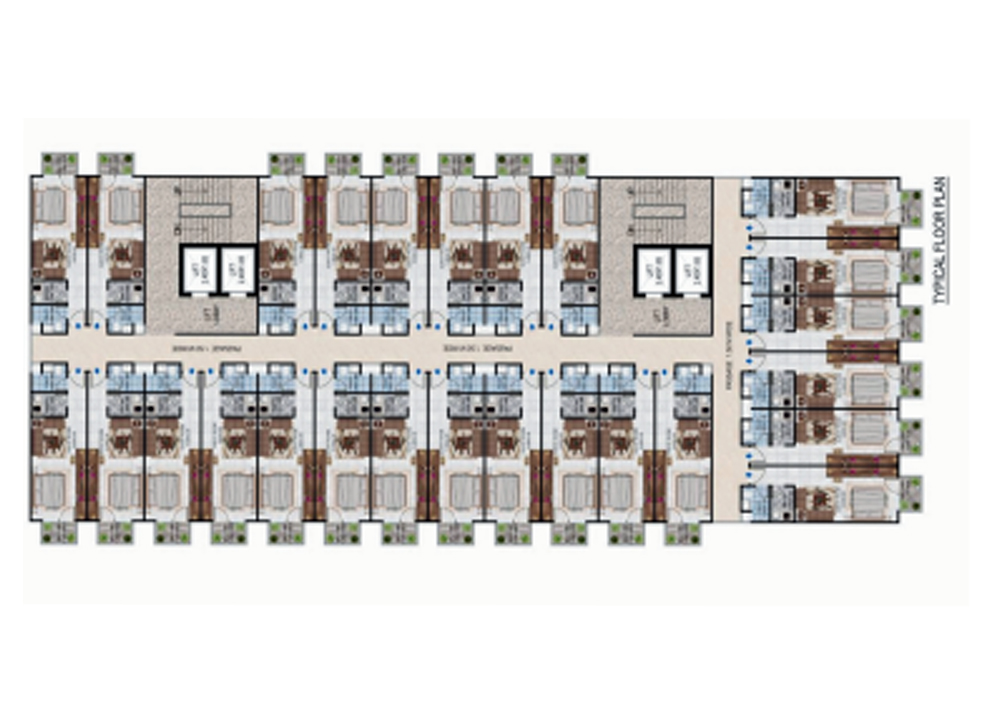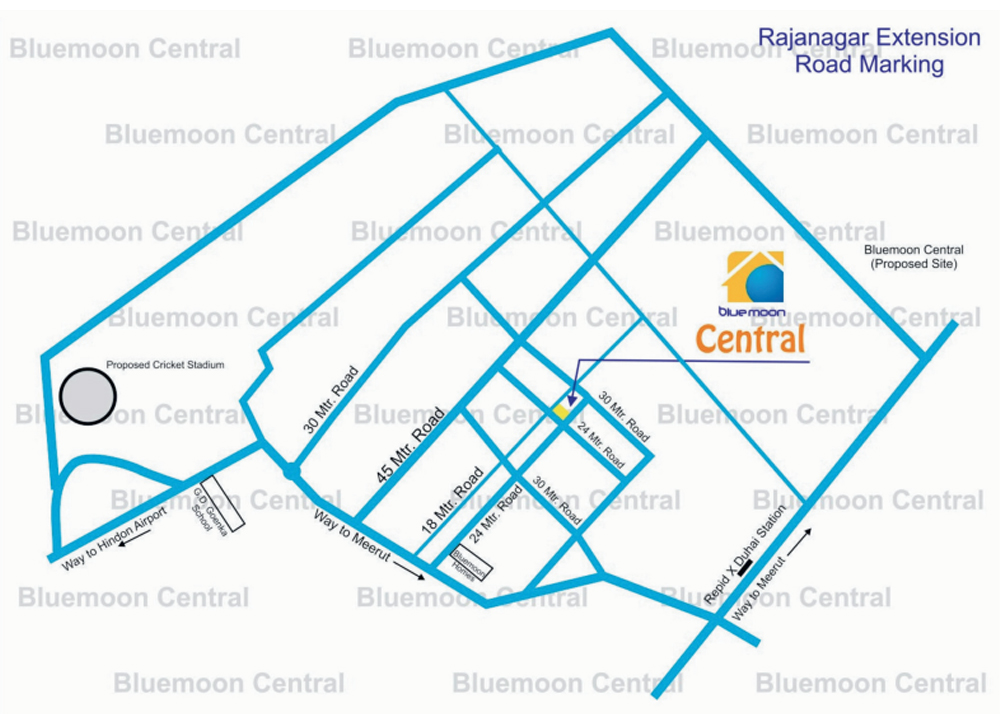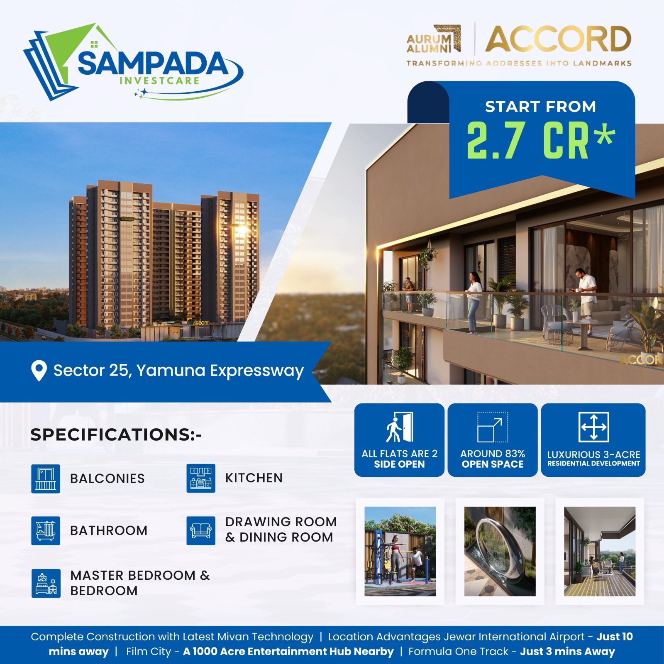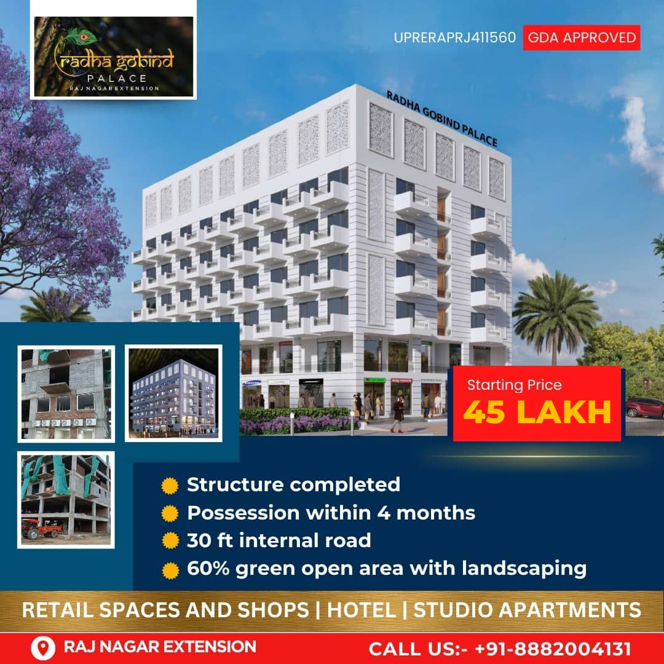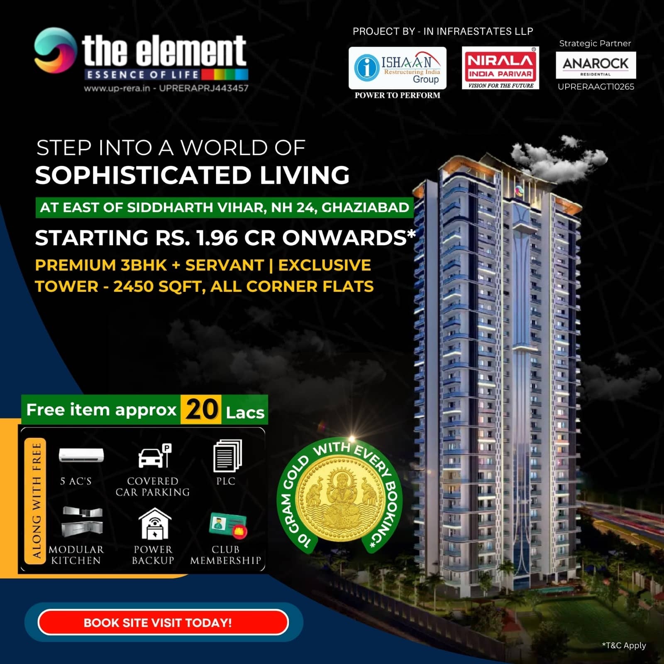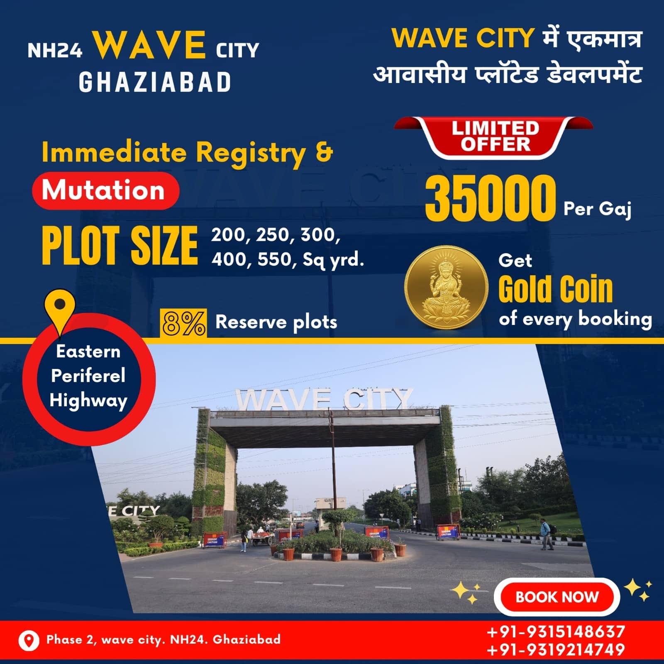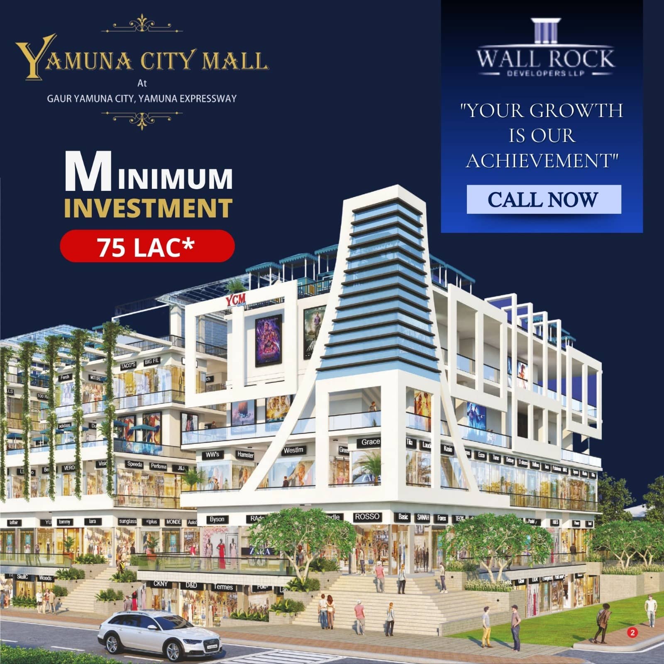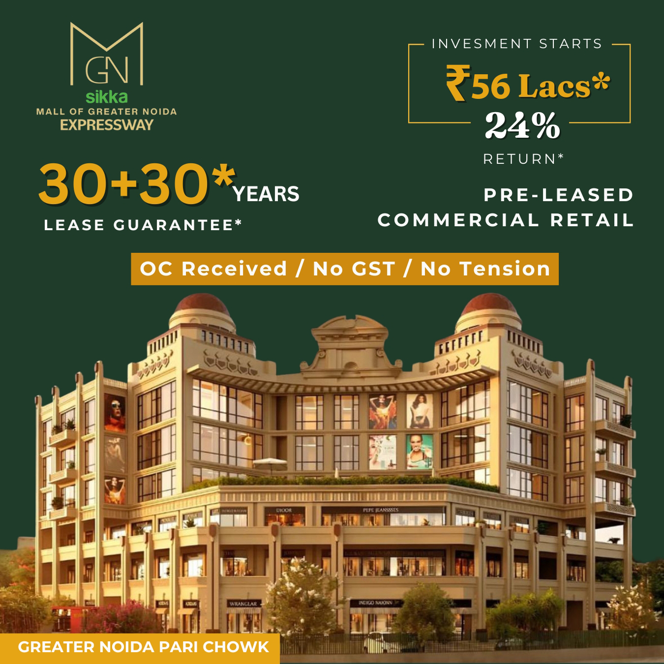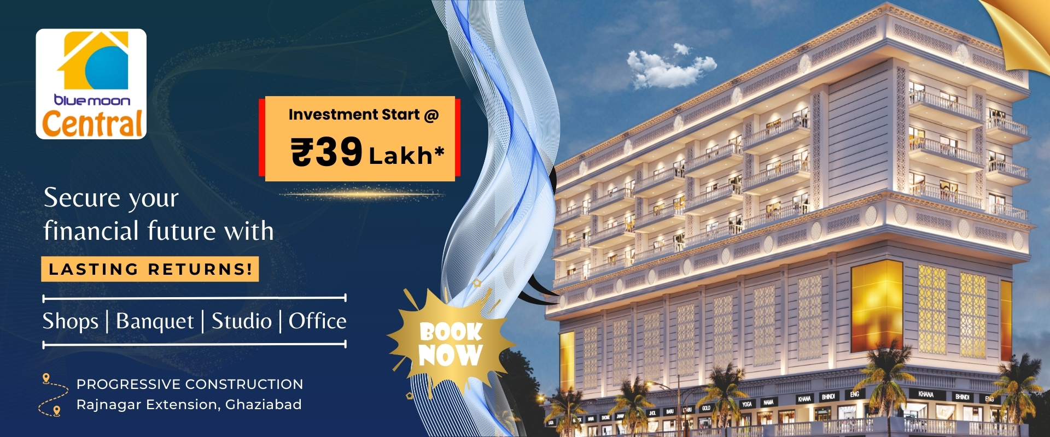
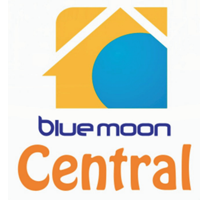
Project Highlights
Provision of CCTV in entry, exit and common area.
Fire Fighting arrangements as per the NBC 2016 part-IV.
CC/Interlocking pavers road surrounding the building.
Landscaping as per design and drawings.
STP and ESS as per norms.
Fire Fighting arrangements as per the NBC 2016 part-IV.
CC/Interlocking pavers road surrounding the building.
Landscaping as per design and drawings.
STP and ESS as per norms.
